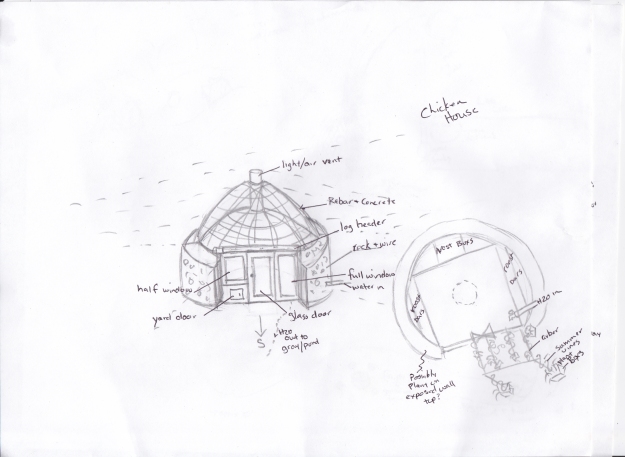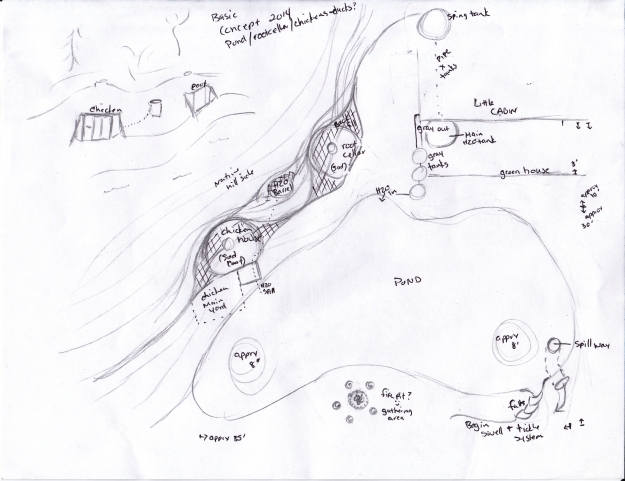As some of you might know I have been rather under the weather the last week and a half. Not feeling up to eating, let alone chopping wood, building cabinets or working on the water system I instead sat at the kitchen table with a glass of water and worked on the concept drawing for next year. Having Landscape Design to my name and nearly a dozen years doing it, I have advise to anyone who plans to build anything, DRAW it OUT! Even if you aren’t any good at perceptive, or drawing at all, think about why you want something where you want it and how it will work for you in the long run and put it on paper.
Once you have it drawn out, hang it up, study it, walk around with it in your hands, look at the angel of the sun, drawing in hand of course, close your eyes and imagine it and feel the direction of the wind. (a fun way to spend some time in the winter) Then draw it out again, finesse it, play with it, try to think of other ways to get the goals you want doing it another way. Always keep an open mind and be ready to alter your plans as you go.
On that note, I thought I’d share the concepts I drew up this last week. These are pretty basic, I couldn’t find either a ruler nor a decent pencil… not even graph paper, but at this point it is only concept, so no worries.
 In some of the pictures I am sure you can see the propane can sitting on a green chair outside the kitchen windows. That is most certainly not the log term solution.
In some of the pictures I am sure you can see the propane can sitting on a green chair outside the kitchen windows. That is most certainly not the log term solution.
I plan to use the siding that was cut out for the windows for the front to make it blend in ad have a low cold frame top so I cant start cool weather plants early.
This might need explaining if you have not seen the double-dome concrete roofs made, or rock and wire walls. ( I plan to make a youtube video of this project and am rather excited about it.)
This one is a bit crude. The measurements are off, angels not quite right and topography poorly done but that’s just me being professional about it. (here’s where I make a face at myself for over analysing my work)
Start anywhere, crude is better than not doing it all. Even if you have no concept of how to get anything built or why topography lines matter, just start! This one might be the most fun to look at, to get a basic idea of the spring and summer ahead of me. I better enjoy the slower pace of winter!
If you have any questions about any of the plans or concepts, or even why I am doing this part or another go ahead and comment. Any ideas? Feel free to share.



Hi, Very cool drawings. I really like the chicken house. Just wondering how you plan to handle the manure?
I plan to build the roost on hinges that lift up for easy cleaning. After that the chicken house litter will go in the large ‘rough’ compost pile. Chicken manure is a bit too ‘hot’ for use around here. It needs time to ‘cool’.
I like your designs. Your drawing designs out helps explain how you are able to create things that work. Yes indeed: enjoy the winter.. You have enough to keep you quite busy come next spring.